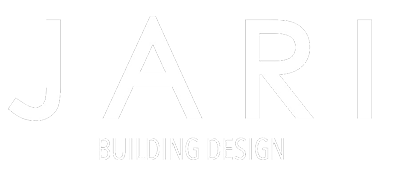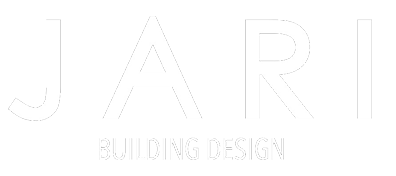
PLANS AND PERMITS
PLANS
We provide architectural plans for all residential, commercial and industrial projects.
Drawings produced at an appropriate scale to clearly communicate such things as the selection of all fittings, fixtures, hardware, appliances, materials and finishes.
A thorough set of plans is used for design development, town planning, tendering, obtaining a building permit and the actual project construction.
Particular attention is paid to coordinating and integrating the services of specialist consultants, ensuring a consistent set of building documents.
Permits
Our team has the ability to provide a professional service covering all aspects of the Building Design and the planning process so you have less confusion and frustration and achieve the outcomes you need.
Our expertise, knowledge of the planning process and experience in liaising with Councils has earned us a 95% success rate.
A building permit is required to be issued before a person can carry out building work and likewise a demolition permit is mandatory preceding demolition work.
A building permit specifies at what stage a surveyor is required to inspect building works and when an occupancy permit can be issued.
PROJECT MANAGEMENT
Project management requires extensive knowledge to be able to manage all the aspects of a building project.
Jari Building Design has all the knowledge, experience and skill to manage your project from its conception to completion efficiently, effectively and rapidly. Deliver the quality you expect on time and budget.

